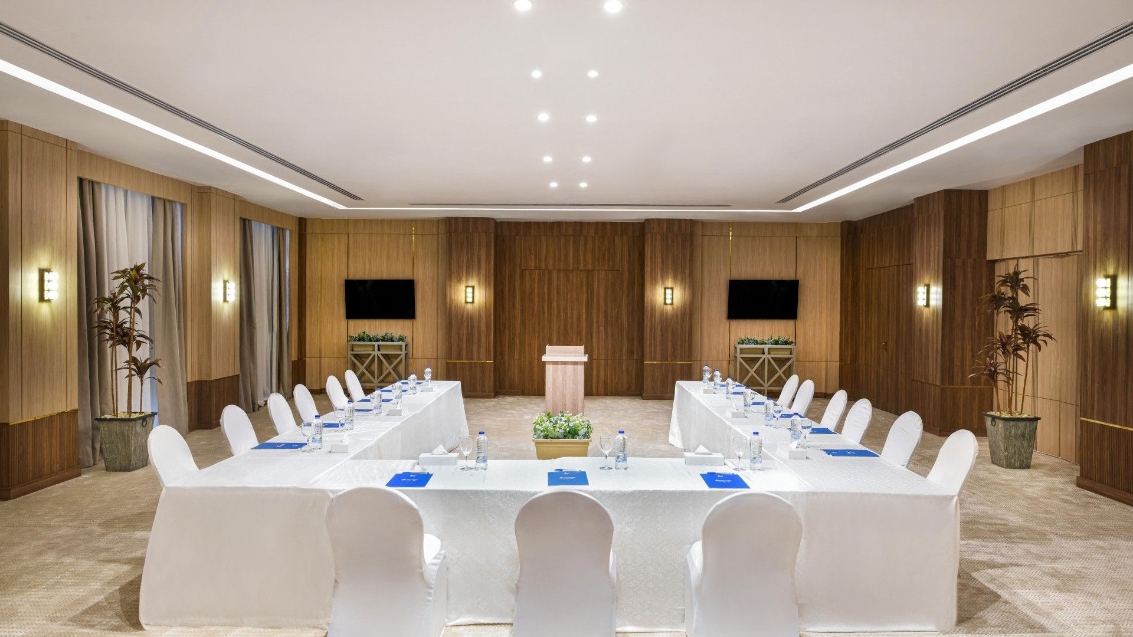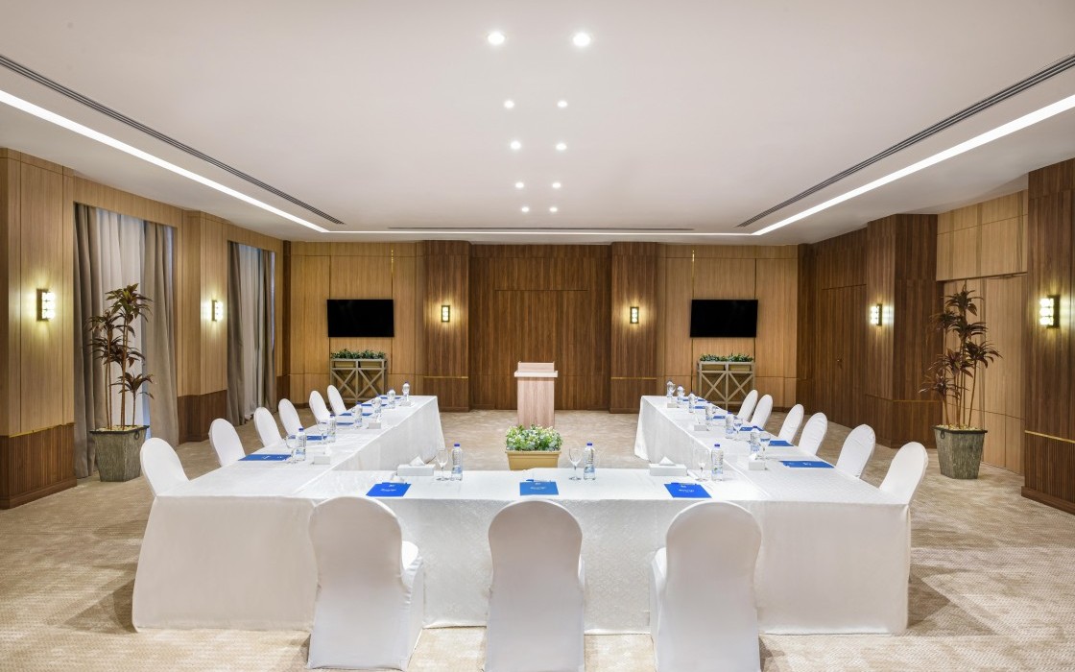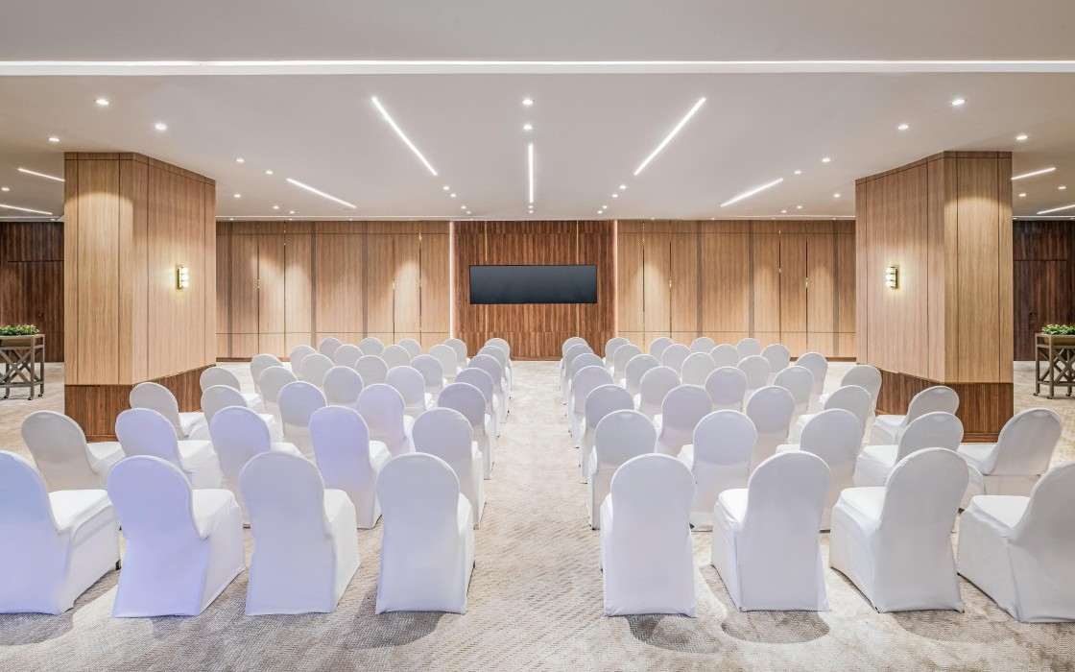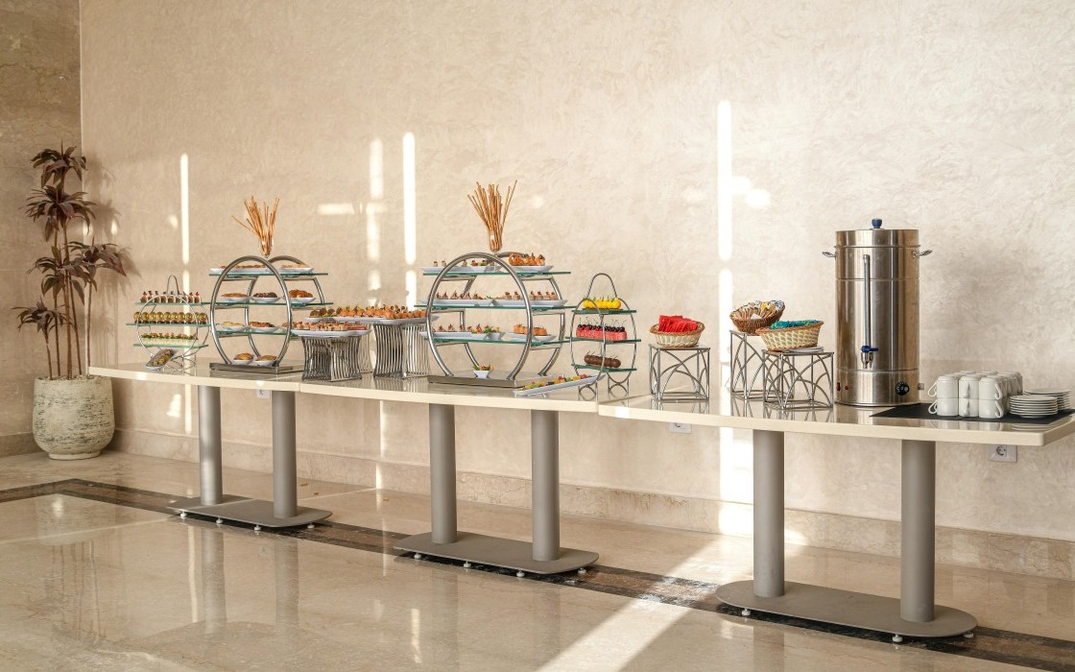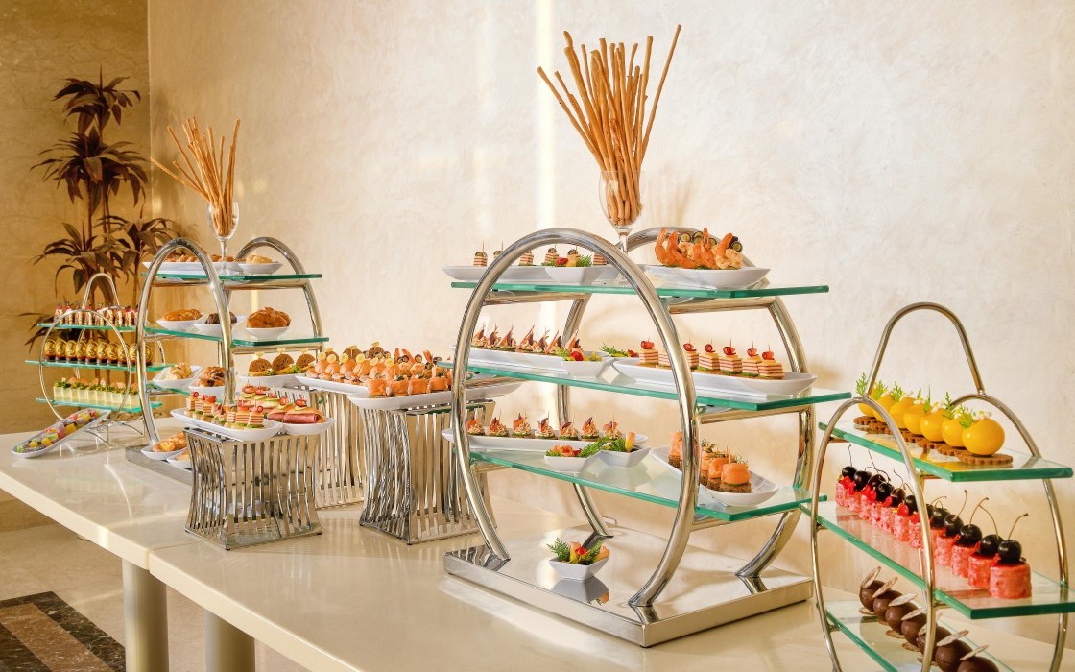One Eleven Hall
Spanning over 642 m², the multi-purpose room is located on the second floor of the main building, granting easy access to the lobby and main restaurant to ensure our guests’ ease, comfort, and convenience.
The One Eleven Hall comprises three interconnected daylight halls, catering to versatile setups for meetings, seminars, conferences, corporate retreats, events, and banquets.
*For any additional setup requirements, our Sales team is ready to assist you with your requests.
| Characteristics | |
|---|---|
| Floor: | 2 |
| Pillars: | 8 |
| Size (m²): | 642.00 sqm |
| Height: | 3.25 m |
- Amenities
- Tables & chairs
- Screen - Complimentary
- Pens / Pencils – Complimentary
- Notebooks – Complimentary
- Flipcharts – Complimentary
- Podium – Upon request and at a charge
- HDMI, USB & VGA cords - Upon request and at a charge
- Projectors – Upon request and at a charge
- Microphones – Upon request and at a charge
- Sound system – Upon request and at a charge
- Video conferencing system – Upon request and at a charge
- Audiovisual – Upon request and at a charge
| Seatings | ||||
|---|---|---|---|---|
| Reception | 300 | Seats | ||
| Banquet | 240 | Seats | ||
| T-Shape | 48 | Seats | ||
| U-Shape | 150 | Seats | ||

